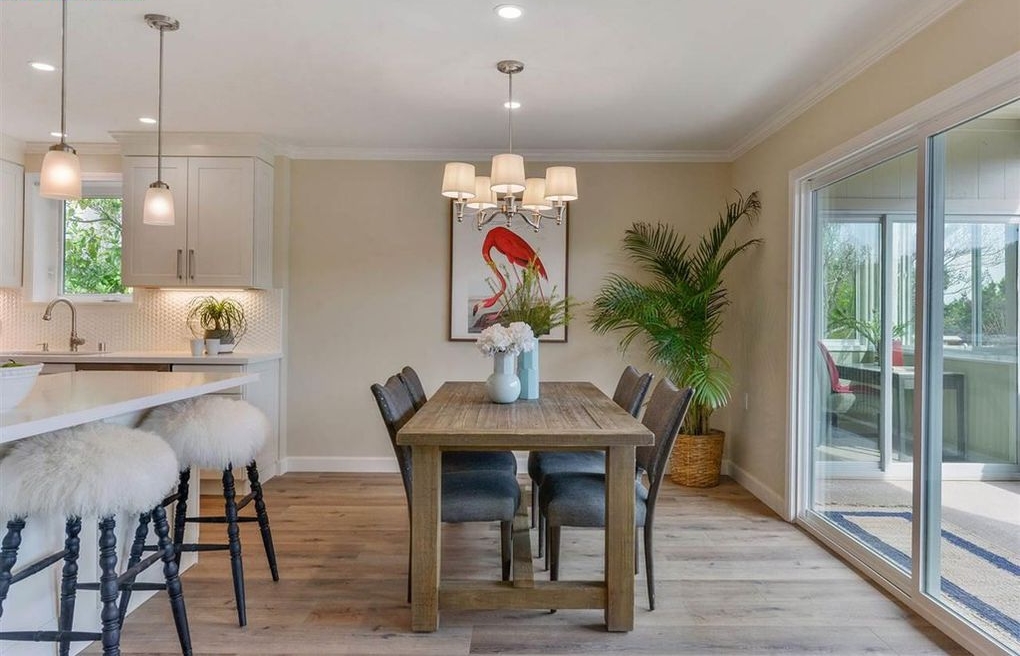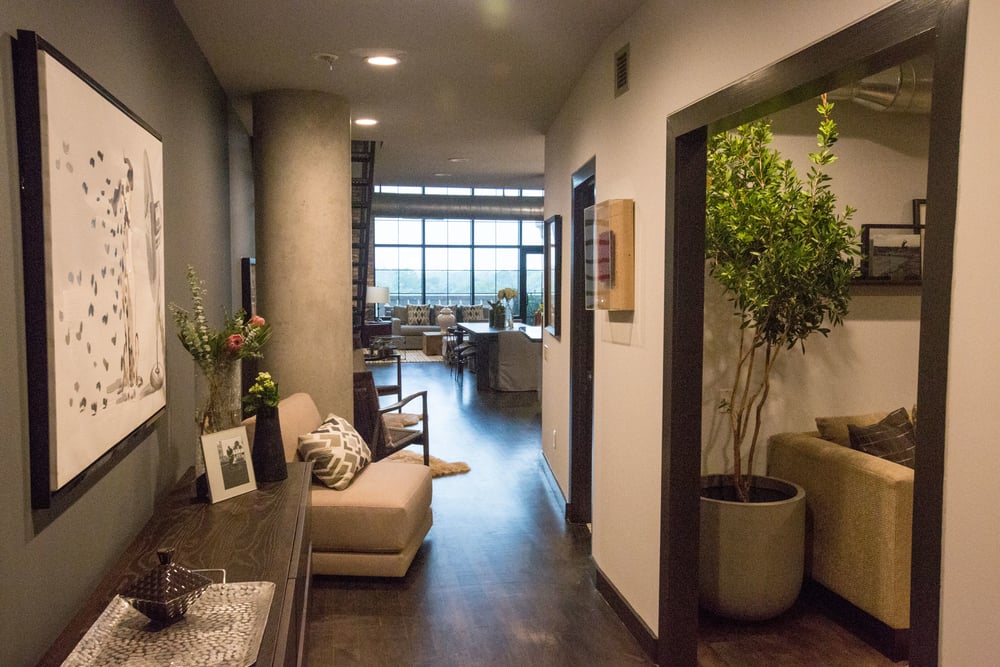WE DESIGN ENVIRONMENTS THAT BALANCE BEAUTY AND FUNCTION, CREATING SPACES FILLED WITH CURIOSITIES AND FUN DETAILS THAT TELL THE STORY OF HOW OUR CLIENTS LIVE.
RESIDENTIAL DESIGN
Elegant. Enticing. Refined.
staging
Quality. Ease. Insight.
all for the way you live
Design. Stage. Elevate.

Elegant. Enticing. Refined.
Quality. Ease. Insight.
Modern Treehouse
Oakland
Nestled in the tree filled hills of Montclair Village, this multi-level home features spaces designed for entertainment in light filled rooms. It also boasts stunning views of the Bay and San Francisco




Hills Haven
Oakland, CA
Nestled in a quiet Hills neighborhood is this charming family home. We used the many details and original architectonical finishes as inspiration for a modern interperation of how this home could be lived in.



Contemporary Townhome
Walnut Creek




Spanish Estate
Walnut Creek
Our friends at Luxe Design asked us to collaborate on the design of this wonderful, sprawling home. We focused on creating plush livable spaces perfect for a modern family to enjoy!



Country Club Ranch
Diablo
Behind the gates of Diablo, a builder creates a spacious and luxuriously modern home that is fit for entertaining and filled with curiosities.




Golf Retreat
Walnut Creek, CA
High style is packed into the well planned walls of this two bedroom condo . We loved creating usable spaces in every nook and cranny of this rehabbed space.



McCraftsman
Moraga, CA
This home with sweeping hills views was a delightful staging project. From color and lighting consulting to the design scheme, it was wonderful to create footprints that show how livable this home truly is.



Urban Loft
Houston
Honoring the traditional elements of architect’s Randall Davis’ design while incorporating modern design and innovative touches was the focus on this loft home in Houston’s historic River Oaks neighborhood. Art-filled cozy environments and ample seating throughout invites the owners and their guests to come together and enjoy each other’s company in this home that was built for relaxation and entertainment.



Beach Retreat
Balboa Island
The custom marquee perched above the banquette in the dining room says "Gather" - the inspiration and intention of this home. Every space throughout this beachfront property—including three levels of outdoor living space—was designed to bring people together.



Modern Urban Living
Walnut Creek




Modern Hilltop
Berkeley
A sweeping view of the San Francisco Bay is only the beginning of what's to love and appreciate about this modern hill top home.




925-381-9070 | Matthew@cmjinteriordesign.com